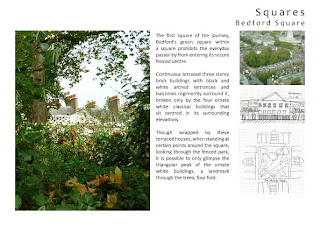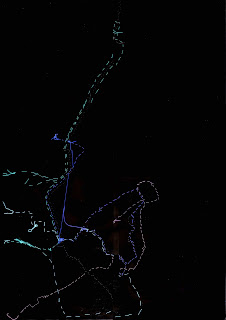Having lived only in rural Wales and Cambridge, my third year studio project, dissertation, and year in practice gave me the opportunity to acquaint myself with London. Observing the diverse architectural styles and people’s interaction with London’s dense urban fabric, I enjoy the contrast to my farming background in Pembrokeshire.
Recording the transition of the city of London, particularly its previous ‘edge territory’, the Lea Valley, was the theme of my dissertation at Cambridge, in which I compared the films of Patrick Keiller (‘London’) and Paul Kelly (‘Finisterre’, ‘What Have You Done Today Mervin Day’) alongside movements of social realism in British Cinema, seen in the documentaries of the 30’s and Free Cinema of the 50’s. The films’ realist and aesthetic qualities provided an insight into the social, cultural and political climate of the modern city. I suggested that Paul Kelly’s films capture the essence of today’s London, a tool that can be used to reflect on the city’s current architectural situation, and encourage its future regeneration.
My final year project at Cambridge triggered my interest in urban design, following a workshop held with Arup in which, as a group, we considered the formation of an ‘urban framework’ for our site in North Woolwich for the commercial redevelopment of the area. This strategy included new transport links, modernising nearby warehouses for largescale creative production, a new public realm, walkway and leisure centre all linked to the office hub (the focus of our third year portfolio).
My previous work experience at RHWL Architects covers a mixture of scales of commercial development and masterplanning, from a CAT A office refurbishment of ‘Senator House’ near St Pauls, to a rework of an Urban Initiatives masterplan for Salford, Manchester. I have also worked on masterplans in Stoke, York and Sunderland, tower and mini masterplan in Amsterdam. My experience in a commercial team has begun to cultivate my approach to urban design, though an approach that I am already cynical of, as communication with developers and planners is often littered with ‘jargon’ alongside ‘tick box’ drawings and 'nett to gross' values. I also dabbled in FFE selections and stage curtain design for the Guildhall School of Music and Drama and the Aylesbury Theatre (before jetting off to South America for 6 months to discover a different continent, with a sketchbook in hand, and the aim of learning Spanish.) My previous studio city trips include Barcelona, Paris, Rome, Rotterdam and Berlin.
I would like to integrate my interest in art and design into my Urban Design work to add an aesthetic quality to the images produced. My hobbies are to teach music (flute, piano and saxophone) and paint my native coastal landscapes using plaster and acrylic which I sell in a few small galleries at home, though the paintings are simple, I would like to carry the idea of using texture and colouring into elements of materiality and landscaping when thinking of public space design. Though I have few preconceived ideas in my approach to design, my past projects have been relatively traditional, playing with simple forms, materiality and light to create spaces with a human, physical quality. I would like to approach Urban Design with a similar mentality, introducing rigorous research and analysis to strengthen the scheme.























